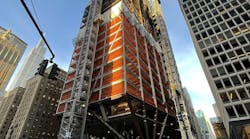BrandSafway Wins Three SAIA Awards, Including World’s Tallest Hoist Tower
The Scaffold & Access Industry Association (SAIA) recognized the achievements of BrandSafway with three Project Awards during the SAIA Annual Convention & Exposition in Boston recently. The awards were:
- Mast Driven Hoists and Platforms Project of the Year Award: Central Park Tower, New York City
Provided tallest hoist on a common tower and world’s largest continuous rack and pinion hoist.
- Supported Scaffold Project of the Year Award: Barnes-Jewish Hospital, St. Louis, Mo.
Designed and installed debris shield and plywood barrier to withstand winds up to 90 miles per hour.
- Innovation Award: Fort St. John, British Columbia, Canada
Engineered custom motorized carrier combined with a hydraulic self-leveling platform for water-intake conduits at hydro dam.
“We thank SAIA for recognizing the efforts of the BrandSafway teams whose work goes above and beyond the ordinary to provide our customers with the safest, most productive and innovative access solutions,” said Karl Fessenden, BrandSafway president and CEO.
World record hoist complex Central Park Tower, located on “billionaires’ row” and overlooking Central Park, is the highest residential tower in the world and the second tallest building in New York City. Lendlease Corp. contracted with SafwayAtlantic by BrandSafway to design, supply, install and dismantle a six-car construction hoist complex. The common tower reached the 99th floor, a world-record height of 1,515 feet 6 inches and was erected and dismantled without incident. The common tower is made from shoring and scaffolding components decked at each entry level for access.
SafwayAtlantic also equipped the hoist complex with a Hydro Mobile mast climber positioned above the hoist cars. This improved scheduling efficiency and eliminated interference between construction crews and tower erection crews. Managing the sheer load of the common tower also presented an extreme engineering challenge. Because the hoist complex was too wide to fully fit on building setbacks at the fifth floor and eighth floor, it was partially cantilevered with massive steel dunnage made from I-beams.
Demolition protection Ahrens Contracting of St. Louis retained BrandSafway to erect Systems Scaffold along with a dust and debris containment system around the 227-foot-tall Queeny Tower, as it was demolished to make way for a new patient care facility at Barnes-Jewish Hospital, the preeminent healthcare facility in St. Louis. To sufficiently contain the demolition dust and debris and prevent it from infiltrating the hospital’s HVAC intake system, three sides of the containment system required a plywood barrier, totaling 95,567 square feet, as well as scrim.
As one floor was demolished, the scaffold debris shield would extend vertically (e.g., cantilever) to provide containment. After the demolition of a floor was completed, the cantilevered section would be dismantled. However, because the shield would exist unsupported for a period of time before being dismantled, the cantilevered section needed to withstand wind forces in excess of 90 mph. To be certain that the solution could withstand wind forces, BrandSafway used a proprietary structural analysis and designing program. The company also used software and pull-testing tools to confirm that the building ties could withstand loads in excess of 3,000 psi. The anchors were tested on an actual portion of the 55-year-old building, which would need to support more than 160,000 pounds of plywood alone.
Hybrid Mobile Access/Scaffold Solution The BC Hydro Site C Clean Energy Project on the Peace River in Fort St. John, British Columbia, Canada, features six 183-megawatt hydro turbines. General Contractor Groupe LAR retained BrandSafway to design and deliver a hybrid access/scaffold solution on six penstocks, which are 32 feet in diameter, 300-feet-long fabricated steel conduits, and run from the reservoir above to the turbines below.
Aluma Systems, Hydro Mobile, Winsafe and Spider (all BrandSafway companies) collaborated to engineer a first-of-its-kind, one-of-a-kind solution: an electrically operated carrier integrated with a self-leveling hydraulically controlled platform, which supported multiple levels of Systems Scaffold. The self-leveling design enabled workers to safely and efficiently paint, weld, inspect, repair and sandblast the penstocks, which- have a serpentine geometry and steep decline. In addition, the self-leveling mobile platform transported workers throughout all six months of the project without a safety incident, delivered the lowest total installed cost compared to erecting supported scaffold, and reduced overall time for the coating application.
“These Project Awards affirm the excellence and innovation of our BrandSafway engineering, installation and project management teams,” said Fessenden. “We have a tradition of designing access solutions for even the most challenging jobs, as well as developing new ideas that improve safety and efficiency for our customers.”




