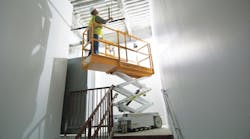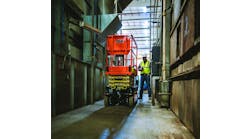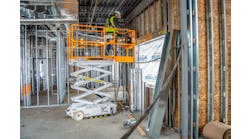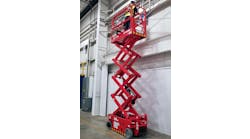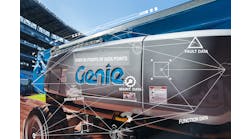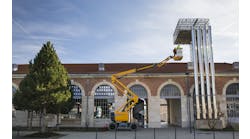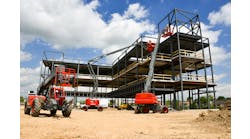RER interviews Justin Kissinger, vice president of marketing, Hy-Brid Lifts by Custom Equipment about the benefits of a low step-in height, tool trays and pipe racks to help load lifts with materials, lifts that can fit through doorways and onto elevators and contractors taking a ladders-last approach.
RER: What trends do you see on the horizon with your company’s equipment, and the industry as a whole?
Kissinger: It’s our goal to make lifts that help contractors do their jobs safely and efficiently and we foresee those topics continuing to become growing concerns in the industry. While we feel we do a great job of checking those boxes with features such as low step-in heights, high-capacity platforms and compact maneuverable designs, we’re continually looking for opportunities to better serve customers. Most recently this has been in the form of tool trays and pipe racks that allow installers to load the lift with as much as 200 pounds of material, minimizing the number of trips up and down to load the lift.
We’re also excited to see more contractors taking a ladders-last approach and using our lifts to help their crews safely perform work typically done with ladders. One of the most recent projects was the construction of UP Health Systems’ new hospital in Marquette, Michigan. HJ Martin and Son, the contractor installing the framing and drywall for the hospital, is using 30 of our low-level lifts to install what will be 2,552,315 square feet of drywall when the project is wrapped up this fall. The contractor noted that in addition to providing a safer alternative to ladders, they also appreciated the low 20-inch step-in height and zero-turn radius of the units. We anticipate more contractors will take a similar approach to fall safety and incorporate a ladders-last initiative.
RER: Safety continues to be an important topic in the aerial industry. What are some of the new safety developments on your company’s equipment and do you see any new developments on the horizon?
Kissinger: Safety and ergonomics have always been a key driver in our equipment designs from low step-in heights to swing-open railings to high-capacity compact platforms. Our goal is not only to provide a safe way for contractors to do their work, but a way that they can do it efficiently. That means creating lifts that fit through doorways and in elevators, that can maneuver confined spaces, and that can hold as much as 750 pounds.
What might be some of the breakthrough areas in usage of aerials in the foreseeable future?
Kissinger: We’re seeing more general contractors using our lifts in place of ladders as well as in place of larger 19-foot lifts. Our lifts not only provide enhanced safety over ladders, they offer more efficiency than taller lifts because of their compact size, easy maneuverability and high platform capacities. We anticipate seeing this effect trickle down to subcontractors, such as plumbers, drywallers and electricians, and as a result, rentals for our lifts to increase.
