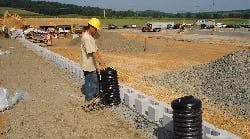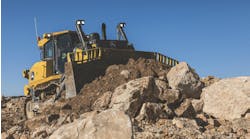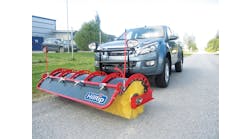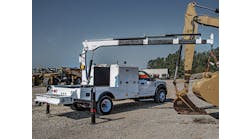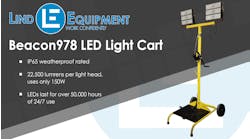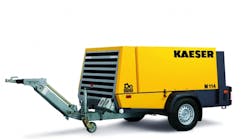Security is a top priority in the shipping industry. So when plans for DHL’s new 290,000-square-foot distribution facility in Allentown, Pa., called for 3,450 linear feet of retaining wall along the perimeter of this 72-acre site, the chain link fencing above the walls quickly became a topic of concern for the wall contractor and construction manager. “It is rarely understood by the client that fencing cannot be installed on top of perimeter walls without careful design considerations,” says Andre De Carville, vice president of Pickering Valley Landscape, Inc. “The grading plan noted a fence above every wall but did not provide a structural detail showing how to integrate our work with that of the fence contractor.”
Segmental Retaining Walls (SRW) most appealing quality is how the dry stacked block face and geosynthetic reinforcement (Geogrid) combine to form a retention system capable of holding back steep slopes and handle heavy loads. A limitation, however, is that the dry stacked wall face has minimal resistance to overturning in the upper two or three courses when a point load is applied to the block. This is precisely what happens when a load is placed on a fence post in close proximity to the wall face. That, along with tearing through the embedded soil reinforcement behind the wall with an auger, can greatly affect both the integrity of the wall and fence structures.
New Pre-Engineered Product Offers A Solution
At this point, Strata Systems, the manufacturer of an advanced, pre-engineered product called Sleeve-It1224R was contacted. This fence-ready and code compliant design was created to address the very issues the construction team was concerned about. Strata provided test reports and additional calculations to the project engineer of record explaining how the Sleeve-It approach meets or exceeds the building code requirements for railings along the sides of elevated walking surfaces. A Strata technical representative was also made available for further on-site consultation.
With only 10 days from the bid award date to provide a final wall design and 120 days from ground breaking for the new facility to be fully operational there was no time to waste. “We recommended the use of the pre-engineered Sleeve-It system to the construction manager, Opus Corporation, for integrating the chain link fence with the SRWs.” says wall design engineer Bart Shippee PE. “The Sleeve-It product test data translates exceptionally well for a 6-foot tall chain link fence with 10-foot post spacing addressing the IBC load criteria for railings in commercial applications.”
A Simple And Effective Installation Process
In all, over 350 Sleeve-It units were installed during wall construction. Sleeve-It 1224R is typically pre-assembled at the material staging area for the wall, then set in place with desired post spacing when the wall has reached approximately 24 inches from the top of wall. Sleeve-It is stocked by the pallet and sold by the box. “I was not only amazed with how the Sleeve-It product works but that I was able to fit two pallets in the back of my pickup truck rather than pulling a trailer with 12-foot sections of ADS pipe tied down”, says Pickering field supervisor Ron Buchanan. “This was our first project with Sleeve-It and since there was virtually no learning curve required, our wall production rate was not slowed at all.”
When the wall construction was completed, the fence installer arrived to complete the perimeter fencing. “We showed up ready to auger holes and much to our surprise the holes were already there,” says Scott Risbon with Earthcare Landscaping Inc. “There was even a lid on every one that kept the topsoil from filling the holes during several rain storms after the wall was built.”
Results
Strata’s Sleeve-It design negated the need for a 36-inch offset of the fence on top of the wall. This 3-foot real estate savings actually translated into a total area savings of 10,000 square feet for the entire project. Traditional methods of integrating a railing at the wall face would have added 2-3 times greater cost to this portion of the project. The end result was a well secured facility completed on time, within budget, and able to deliver the peace of mind that goes with it.
